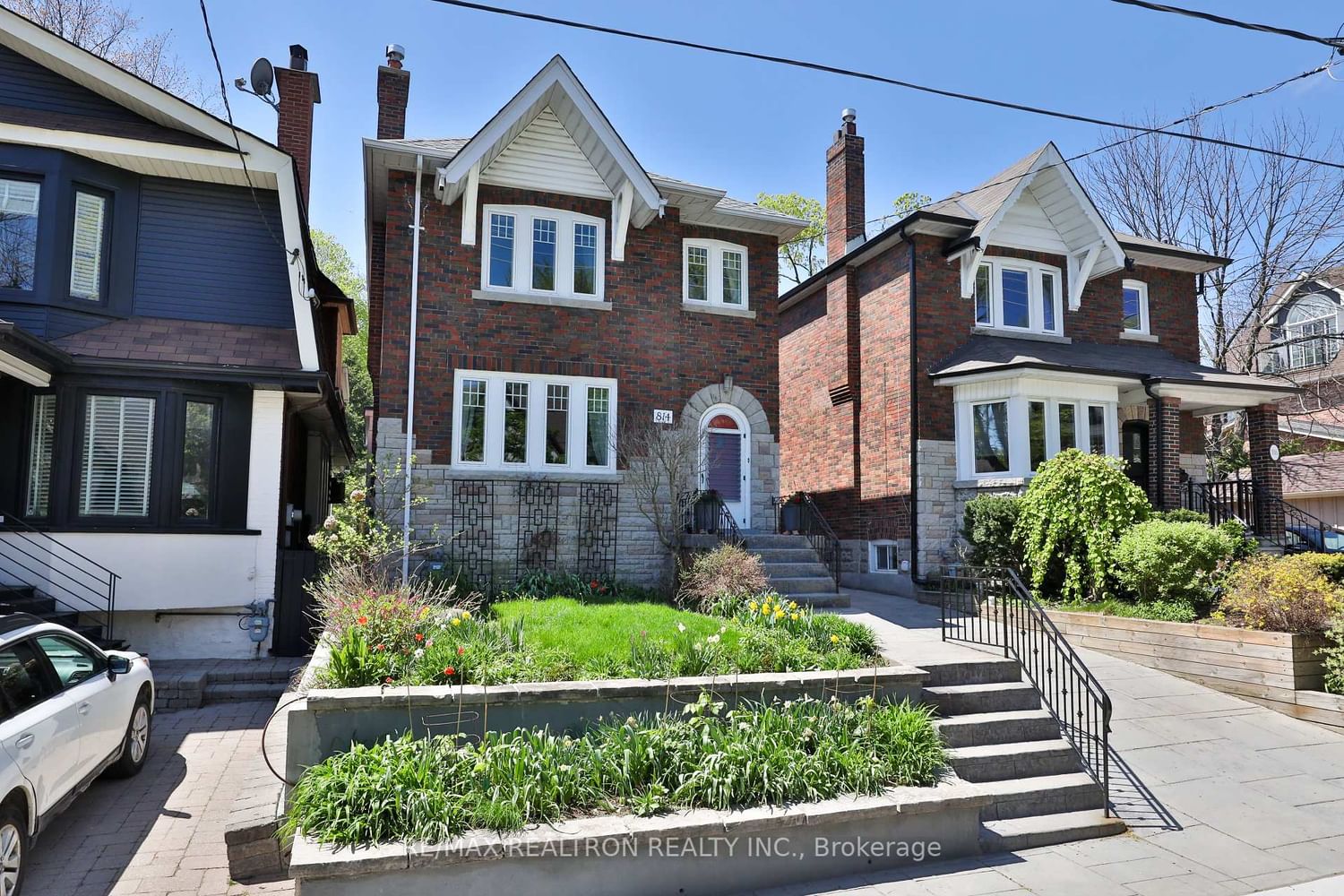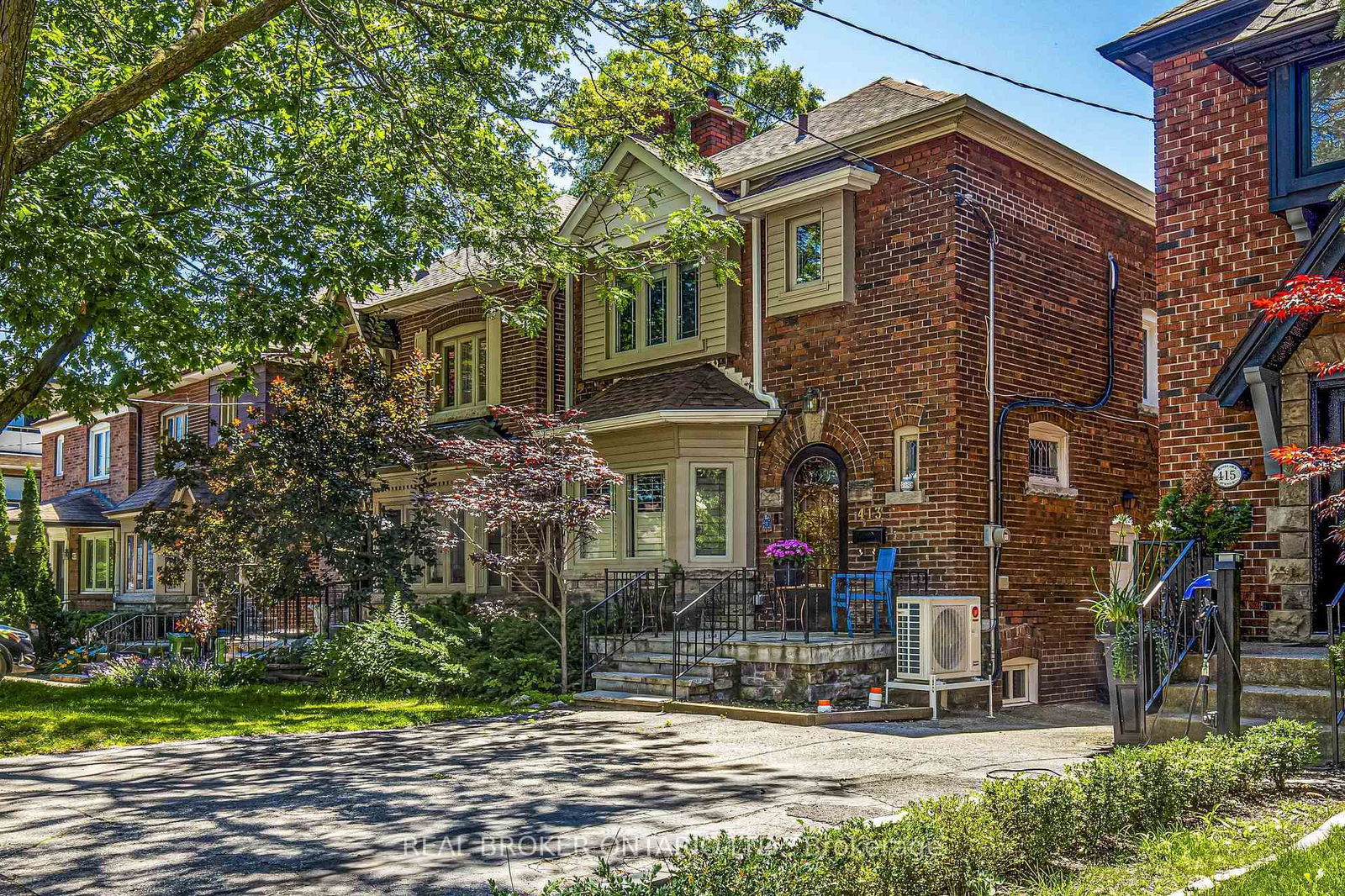Overview
-
Property Type
Detached, 2-Storey
-
Bedrooms
3
-
Bathrooms
2
-
Basement
Sep Entrance + Finished
-
Kitchen
1
-
Total Parking
1
-
Lot Size
25x111 (Feet)
-
Taxes
$7,553.46 (2025)
-
Type
Freehold
Property Description
Property description for 81 Bowood Avenue, Toronto
Open house for 81 Bowood Avenue, Toronto

Property History
Property history for 81 Bowood Avenue, Toronto
This property has been sold 1 time before. Create your free account to explore sold prices, detailed property history, and more insider data.
Schools
Create your free account to explore schools near 81 Bowood Avenue, Toronto.
Neighbourhood Amenities & Points of Interest
Find amenities near 81 Bowood Avenue, Toronto
There are no amenities available for this property at the moment.
Local Real Estate Price Trends for Detached in Lawrence Park North
Active listings
Average Selling Price of a Detached
July 2025
$2,309,000
Last 3 Months
$2,427,983
Last 12 Months
$2,178,517
July 2024
$2,339,714
Last 3 Months LY
$2,241,603
Last 12 Months LY
$2,322,554
Change
Change
Change
Historical Average Selling Price of a Detached in Lawrence Park North
Average Selling Price
3 years ago
$2,001,500
Average Selling Price
5 years ago
$2,164,671
Average Selling Price
10 years ago
$1,511,769
Change
Change
Change
How many days Detached takes to sell (DOM)
July 2025
29
Last 3 Months
22
Last 12 Months
21
July 2024
26
Last 3 Months LY
15
Last 12 Months LY
19
Change
Change
Change
Average Selling price
Mortgage Calculator
This data is for informational purposes only.
|
Mortgage Payment per month |
|
|
Principal Amount |
Interest |
|
Total Payable |
Amortization |
Closing Cost Calculator
This data is for informational purposes only.
* A down payment of less than 20% is permitted only for first-time home buyers purchasing their principal residence. The minimum down payment required is 5% for the portion of the purchase price up to $500,000, and 10% for the portion between $500,000 and $1,500,000. For properties priced over $1,500,000, a minimum down payment of 20% is required.















































